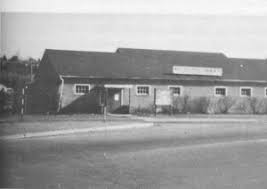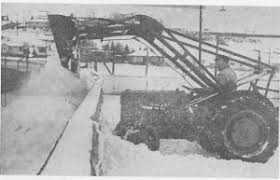Custom built home by Zen Custom Homes, designed by Aston Morrone Designs. Walking distance to Kensington, Queen Elizabeth High School and the West Hillhurst Community Association with its tennis and pickle ball courts, ball diamonds, community events hub and outdoor swimming pool! Presenting over 3,550 square feet of smartly designed, styled and upgraded living complete with 4 bedrooms (3 of which offer private en-suites), 4.5 bathrooms, personal elevator and heated floors in the triple garage as well as the walkout basement. Enter into an engineered flooring in an open design focusing on added artistry throughout, a front enclosed den, sectioned window from the front into the lifestyle room. The 2-sided floor to ceiling gas fireplace adds distinction to the formal dining area which is illuminated by the A-N-D Chandelier and an inconspicuous side 2-piece bath with a designers touch of wall paper accent. A chef's inspired kitchen, cabinet faced fridge, built in oven and convection, seamless hood fan, 6 burner gas stove top and floor to ceiling cabinetry overlooks the built in banquet table by Mobius flanked with added prep space and 6 custom entertainment bar stool seating with a full length true butler's pantry located just behind hosting a plethora of storage, a 2nd full size cabinet faced fridge and freezer, 2nd dishwasher and a built in coffee station. Access the maintenance free yard from the dual sliding doors and/or garden door. A full width vinyl deck with BBQ gas line and an extendable awning offers added privacy and accompanies stairs to the lower level. The walkout level is completed by a stone patio, synthetic grass space for the kids and pups surrounded by mature trees, in ground irrigation, Gemstone lighting adds to the home's personality and central air for your comfort. Kelly Wearstler lighting guides you to the upper plan, engineered flooring throughout, 3 bedrooms, all with accompanying Kelly Wearstler lighting and private en-suite baths, closet built ins and the convenience of an upper laundry room with added built ins, hanging bar and linen sink. The front primary is home to a Juliet balcony, coffered ceiling, heated tiled floors a separate soaker tub, his and her sinks boutique mirrored lighting, water closet and full-size shower all encased in tile and shines with transom windows. Professionally completed lower level begins with wine cellar and wet bar, the homes 4th bedroom connected to the lower 4-piece bath, your home gym space or flex room with patio slider and access to the heated triple attached garage with walk through locker storage and hot water on demand. The location, plan, style and upgrades to make this the perfect family home and enjoy an inner city lifestyle for decades to come!
INNER city UNPARALLELED DESIGN, STYLE & location!
OFFERED AT $2,000,000.00



